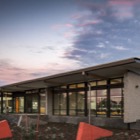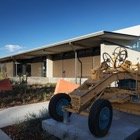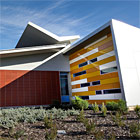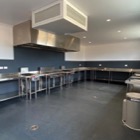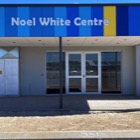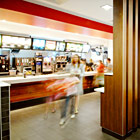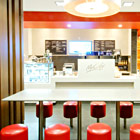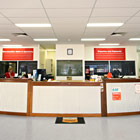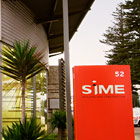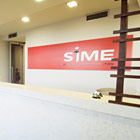Sime Building and Construction was established in late 1990 with a vision to become a progressive construction company committed to delivering quality outcomes, on time and within budget.
Our genesis was in high volume private sector residential and multiple unit developments. We then branched into government housing and commercial contracts for both government and private clients.
We expanded our operations cautiously, employing highly experienced and committed management to train our growing workforce and to develop best practice through excellent management systems - in turn earning Sime a reputation as a solid contender for commercial projects throughout Western Australia.
Our contracting heritage is absolute and acknowledged by the stakeholders of more than 200 projects in the residential and commercial construction sectors.
Click to enlarge images of our most recent commercial projects...

Main Roads WA New Regional Office
- Client Department of Finance / MainRoads WA
- Architect TAG Architects
- Location Northam WA
- Project Brief Consisted of 3 separable Portions - all works completed on occupied site. Removal and relocation of services and existing transportable buildings for temporary office space during construction for the client. Demolition and removal of 12 existing structures including the existing brick office complex. Installation of new site services including, upgrade to new SMSB and electrical services, new fire lines, water services and sewer installation. The construction of a new single storey office building requiring a high level of detail to interior finishes complete with new southern carpark & landscape irrigation works. Removal of 230 meters of asbestos fire line pipework under our Asbestos removal licence. Establish a northern car parking area. Create stormwater retention basins, including diversion of stormwater drainage & supply/installation of soft landscaping to all areas including the southern portion of ‘Separable Portion 2’ works. The project was voted the winner of the Ross Chisholm & Gil Nicol Award for Commercial Architecture.
Main Roads Greater Southern Administration Complex
- Client Main Roads WA
- Architect Hassell Architects
- Location Albany
- Project Brief Located in the city of Albany, this structural steel and masonry building has been designed to achieve a 4.5 star energy rating and incorporates a host of Greenstar design initiatives which will reduce long term running costs and provide a more environmental sustainable building. Some of these include built-in natural ventilation, sun shading devices to block the northern sun, natural light via an internal courtyard, window glazing, rainwater tanks, motion sensor lighting and a mixed mode ventilation system.
Noel White Pavilion Upgrade
- ClientShire of Esperance
- Architect Wells Building Designers & Consultants
- Location Esperance Town Centre
- Project Brief Situated at the Town’s sports grounds, public safety was a major consideration as this would remain open to the public. Demolition was required of the existing camper’s kitchen and the portico entry along with the replacement of 1000m2 of asbestos roof sheeting to be replaced with clip Lock sheeting. During renovations, it was noted some existing structural elements required replacing and so structural steelwork became part of the scope of works. Upgrade /Installation and connection of new services including Electrical switchboards, Mechanical Services, fire, water, gas & drainage services were installed. Existing concrete floors were topped with a new 110 mm concrete slab to provide a consistent floor level and meet structural requirements. New columns and steelwork for the new entry portico area were constructed and new internal walls were installed including services to all offices, meeting rooms, lockable stores, function room, and new campers’ kitchen. Due to COVID 19 and the number of people required at the camping overflow, the camper’s kitchen become critical, and SIME expedited its completion to be available to the public.
McDonald's Family Restaurant
- Client McDonald's Australia Pty Ltd
- Architect Hindley & Associates Pty Ltd
- Location Esperance
- Project Brief Located in the CBD of Esperance, this building comprises structural steel and masonry construction. McDonald's Australia has a strict design criteria and a complex equipment scope of works. This project was built over a period of five months to an excellent standard.
Elders Office and Warehouse
- Client College Investments & Circle Valley Farms
- Architect n/a
- Location Esperance
- Project Brief A design and construct, concrete panel and structural steel building, located in Esperance. The design scope featured an open plan reception and office area as well as a merchandise section which included a large chemical storage area. The warehouse had to meet strict fire regulations and incorporate systems to contain hazardous chemical spills.
Sime Building and Construction's Head Office
- Client Sime Building and Construction
- Architect Paradigm Architects
- Location Esperance
- Project Brief Working within the constraints of a relatively small site, this concrete pre-cast panel, steel structure incorporates a fully glazed circular facade capturing stunning views of the Esperance Bay. Paradigm worked with Sime in designing the interiors using intriguing features and specified an eclectic range of furniture and superior products, contributing to the overall appeal of the building.

