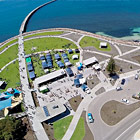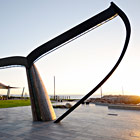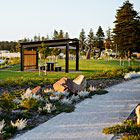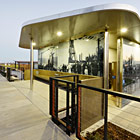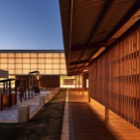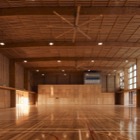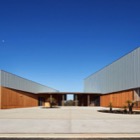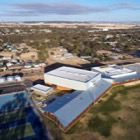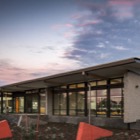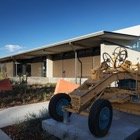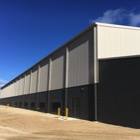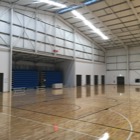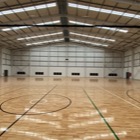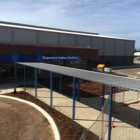Sime Building and Construction was established in late 1990 with a vision to become a progressive construction company committed to delivering quality outcomes, on time and within budget.
Our genesis was in high volume private sector residential and multiple unit developments. We then branched into government housing and commercial contracts for both government and private clients.
We expanded our operations cautiously, employing highly experienced and committed management to train our growing workforce and to develop best practice through excellent management systems - in turn earning Sime a reputation as a solid contender for commercial projects throughout Western Australia.
Our contracting heritage is absolute and acknowledged by the stakeholders of more than 200 projects in the residential and commercial construction sectors.
Click to enlarge images of our most recent commercial projects...

Esperance Waterfront Landscape Development
- Client Shire of Esperance
- Architect HASSELL
- Location Esperance
- Project Brief World class waterfront development spanning 1.7km adjacent to Esperance CBD. This project involved extensive dewatering to excavate and pour concrete footings 1.5m below sea level, to facilitate the construction of concrete sea walls. This contract required strict environmental compliance with regards wildlife management, tree protection, noise and dust management. Sime were required to interface with critical services assets such as shipping fuel pipelines, pressurised sewer mains and mains power. Continuous road traffic management was required and class 2 demolition to existing structures including removal of ACM.
Pingelly Recreation and Cultural Centre
- Client Shire of Pingelly
- Architect Iredale Pederson Hook Architects and Advanced Timber Concepts Studio
- Location Pingelly
- Project Brief The facility is the first all-timber civic structure built in Western Australia since 1942. The cladding, flooring and decking are made from locally grown Eucalyptus muelleriana. Which was used to construct a 5,470m2 facility for sporting, recreation, and cultural purposes, the building has a 2,700 m2 floor space and consists of four primary areas:
1. Community Centre with rooms, hall, office and foyer, bar, commercial kitchen, ablutions, storage, and a loading dock.
2. Sports hall with change rooms and commentary box.
3. Gym, ablutions, a meeting / social area.
4. Covered area with storage.
The building structure consists of engineered timber framed construction being the first of its kind in WA with the sports hall having timber sprung flooring. A New fire service including fire pumps and tanks was installed. This project was completed adjacent to the occupied town sports oval.
Awards Won
- Architecture of Necessity 2019 Sweden.
- 2019 World Architecture Festival
- Best Use of Certified Timber
- Winner of Innovative Structural Design category in the 2019 Australian Timber Design Awards
Main Roads WA New Regional Office
- Client Department of Finance / MainRoads WA
- Architect TAG Architects
- Location Northam WA
- Project Brief Consisted of 3 separable Portions - all works completed on occupied site. Removal and relocation of services and existing transportable buildings for temporary office space during construction for the client. Demolition and removal of 12 existing structures including the existing brick office complex. Installation of new site services including, upgrade to new SMSB and electrical services, new fire lines, water services and sewer installation. The construction of a new single storey office building requiring a high level of detail to interior finishes complete with new southern carpark & landscape irrigation works. Removal of 230 meters of asbestos fire line pipework under our Asbestos removal licence. Establish a northern car parking area. Create stormwater retention basins, including diversion of stormwater drainage & supply/installation of soft landscaping to all areas including the southern portion of ‘Separable Portion 2’ works. The project was voted the winner of the Ross Chisholm & Gil Nicol Award for Commercial Architecture.
Esperance Indoor Sports Stadium
- Client Shire of Esperance
- Architect Wells Building Designers & Consultants
- Location Esperance Town Centre
- Project BriefCommencing in 2019 and consisted of pouring 4407 m2 of concrete floor area, with 3,570 m2 of the concrete to very precise levels for Grade A timber sports flooring installation. Onsite, 48 Concrete Tilt Panels were formed and poured with block-outs and conduits pre-installed. Removal of trees from entry road to site required for construction. New BMSB to interface with existing SMSB and other buildings on site. New underground services including carpark lighting, pathway lighting & sports lighting. Works completed within the occupied site. New carparks with bitumen, kerbing and line marking. Long lead time items from overseas (3 months for some items) required. Sime completed this project on time and within budget with the adjustments to the contract included.

