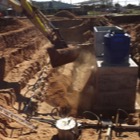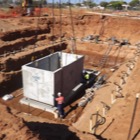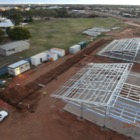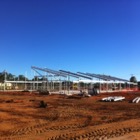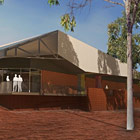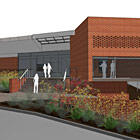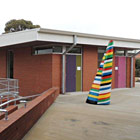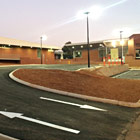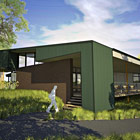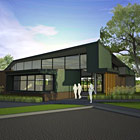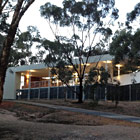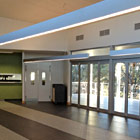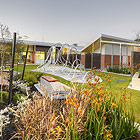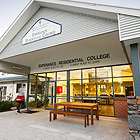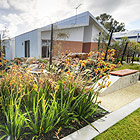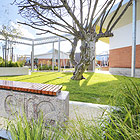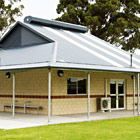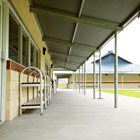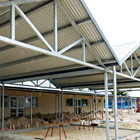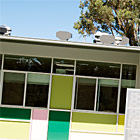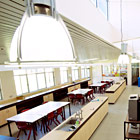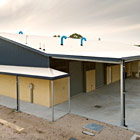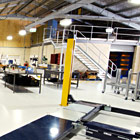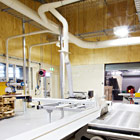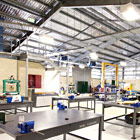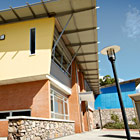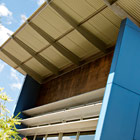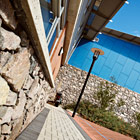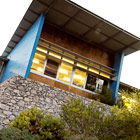Sime Building and Construction was established in late 1990 with a vision to become a progressive construction company committed to delivering quality outcomes, on time and within budget.
Our genesis was in high volume private sector residential and multiple unit developments. We then branched into government housing and commercial contracts for both government and private clients.
We expanded our operations cautiously, employing highly experienced and committed management to train our growing workforce and to develop best practice through excellent management systems - in turn earning Sime a reputation as a solid contender for commercial projects throughout Western Australia.
Our contracting heritage is absolute and acknowledged by the stakeholders of more than 200 projects in the residential and commercial construction sectors.
Click to enlarge images of our most recent commercial projects...

Carnarvon Community College Stage 1
- Client Building Management and Works
- Architect Armstrong Parkin Architects
- Location Carnarvon WA
- Project Brief Construction of structural steel and brick classroom blocks at Carnarvon College. The works included early childhood block, teaching block, dental therapy and oval. The works incorporated the connection of a deep sewer which required deep excavation and dewatering.
Narrogin SHS Performing Arts Centre
- Client Dept of Finance on behalf of the Minister for Works
- Architect Gresley Abas Architects
- Location Narrogin
- Project Brief This project comprises new facilities at Narrogin Senior High School. Construction of contemporary learning spaces for the areas of Performing Arts, Music and a new administration building. Elements included: suspended concrete slabs, curved brick walls, danpalon roof glazing and retractable tiered seating. Class 2 demolition within the occupied site was required, including removal of ACM.
Narrogin District Trade Training Centre
- Client Dept of Finance on behalf of the Minister for Works
- Architect Gresley Abas Architects
- Location Narrogin
- Project Brief This project comprises three trade training facilities across two occupied campuses (Narrogin SHS and Narrogin Agricultural College). Forming the new trade training centre for Narrogin, the buildings include Hospitality, Shearing and Building and Construction Training Centres, which included the construction of a commercial grade kitchen, attached dining hall and amenities. Class 2 demolition of an existing structure was also required, including removal of ACM.
Esperance Residential College Additions
- Client Dept of Finance on behalf of the Minister for Works
- Architect HASSELL Ltd
- Location Esperance
- Project Brief Completed within an occupied site, the project scope included demolition of the existing commercial kitchen and dormitories and the construction of new facilities including student dormitories, commercial kitchen, administration building and extensive landscaping. All works successfully completed with minimum disruption to the College.
Building the Education Revolution Projects
- Client Building Management and Works
- Supervising Architect Grundmann Architects
- Location Esperance
- Project Brief Various structures built over eight school sites in the Esperance region. Most buildings were steel framed, masonry type construction including Libraries, music and art blocks and under cover areas. Extensive responsibility was placed on the builder for liaising with consultants and service providers within the areas of hydraulics, mechanical and electrical services.
Esperance Junior Campus
- Client Department of Housing and Works
- Architect Jones, Coulter, Young Architects & Urban Designers
- Location Esperance
- Project Brief Tilt up and structural steel construction in occupied school premises. Scope included major upgrades in reticulation of existing high school to deep sewer, natural gas and main fire services. All works successfully completed with minimum disruption to the school.
Esperance Senior High School Trade Training Centre
- Client Building Management and Works
- Architect Q3 Architecture
- Location Esperance
- Project Brief An exciting project for the community of Esperance, enhancing the secondary school's ability to train students in automotive trades. A large steel frame and masonry structure with specialised equipment including car hoists, spray booths and wheel alignment technology.
Esperance Education Precinct
- Client Department of Housing and Works
- Architect Bollig Design Group
- Location Esperance
- Project Brief Two storey, suspended counter lever slab type construction with raking wall structure. This multi facility TAFE building boasts lift access to second floor and involved a diverse range of architectural finishes. This project encompassed major renovations to integrate the new structure into existing buildings of the occupied school site.

