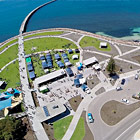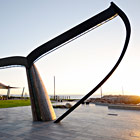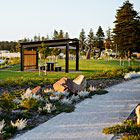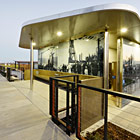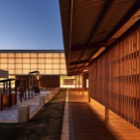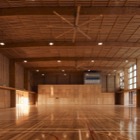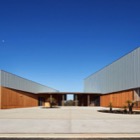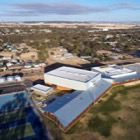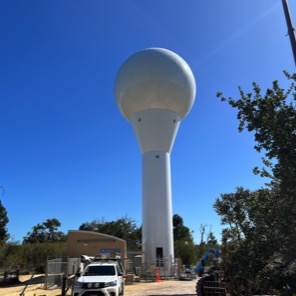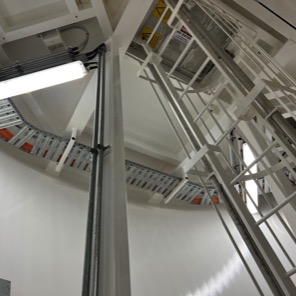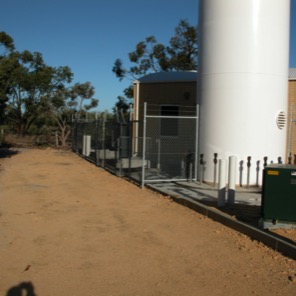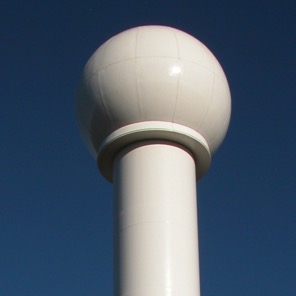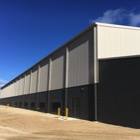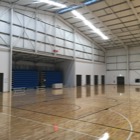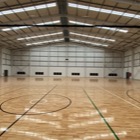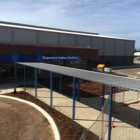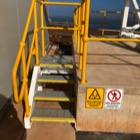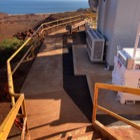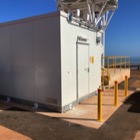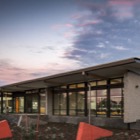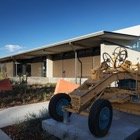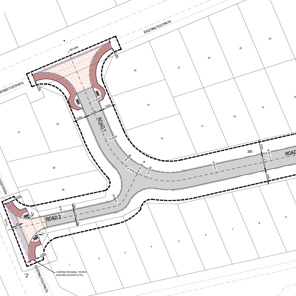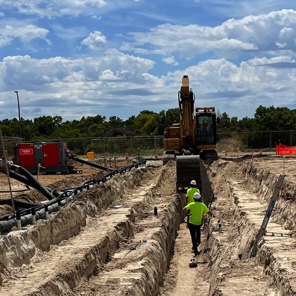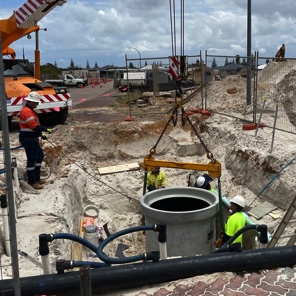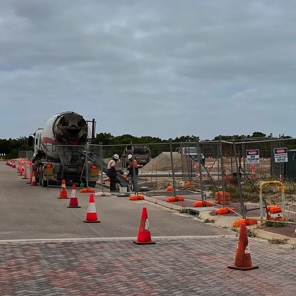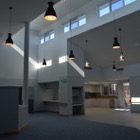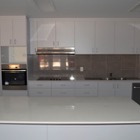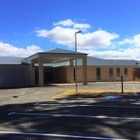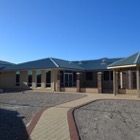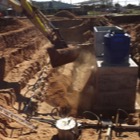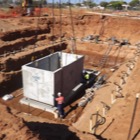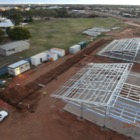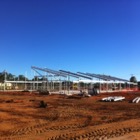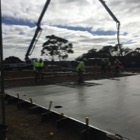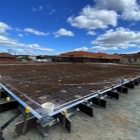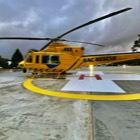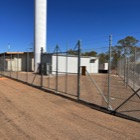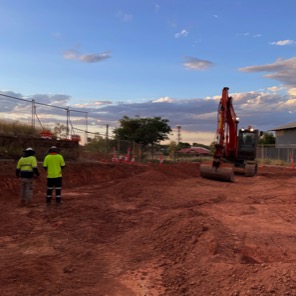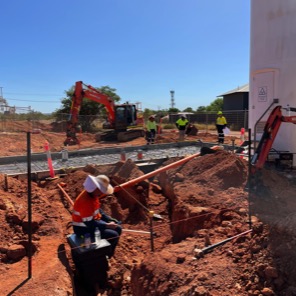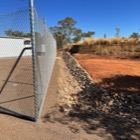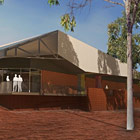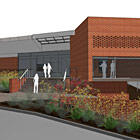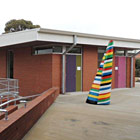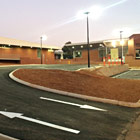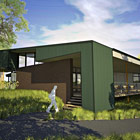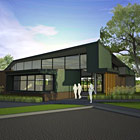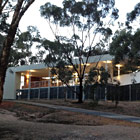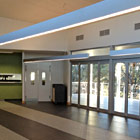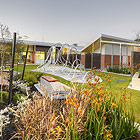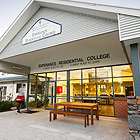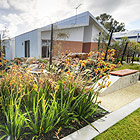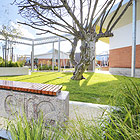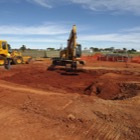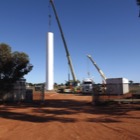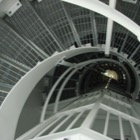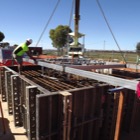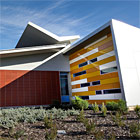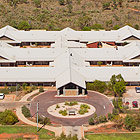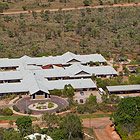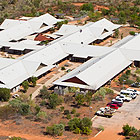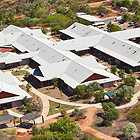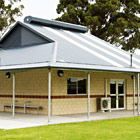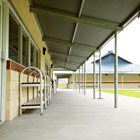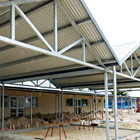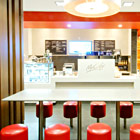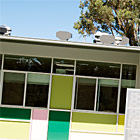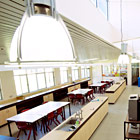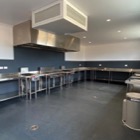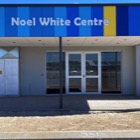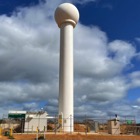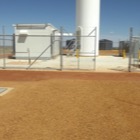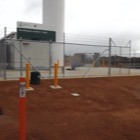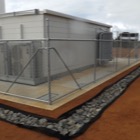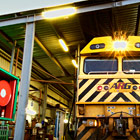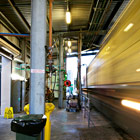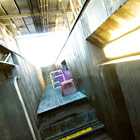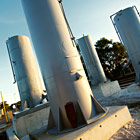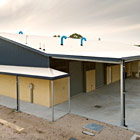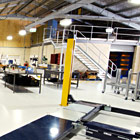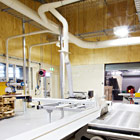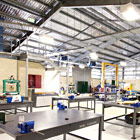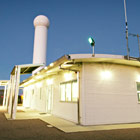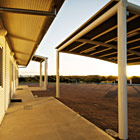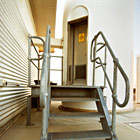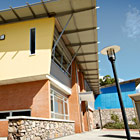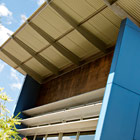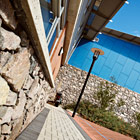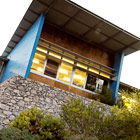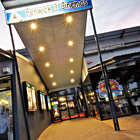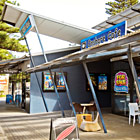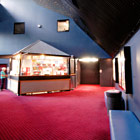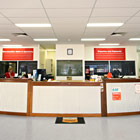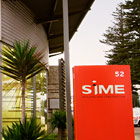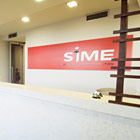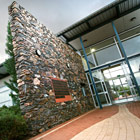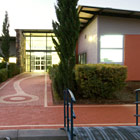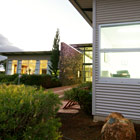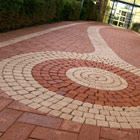Sime Building and Construction was established in late 1990 with a vision to become a progressive construction company committed to delivering quality outcomes, on time and within budget.
Our genesis was in high volume private sector residential and multiple unit developments. We then branched into government housing and commercial contracts for both government and private clients.
We expanded our operations cautiously, employing highly experienced and committed management to train our growing workforce and to develop best practice through excellent management systems - in turn earning Sime a reputation as a solid contender for commercial projects throughout Western Australia.
Our contracting heritage is absolute and acknowledged by the stakeholders of more than 200 projects in the residential and commercial construction sectors.
Click to enlarge images of our most recent commercial projects...

Esperance Waterfront Landscape Development
- Client Shire of Esperance
- Architect HASSELL
- Location Esperance
- Project Brief World class waterfront development spanning 1.7km adjacent to Esperance CBD. This project involved extensive dewatering to excavate and pour concrete footings 1.5m below sea level, to facilitate the construction of concrete sea walls. This contract required strict environmental compliance with regards wildlife management, tree protection, noise and dust management. Sime were required to interface with critical services assets such as shipping fuel pipelines, pressurised sewer mains and mains power. Continuous road traffic management was required and class 2 demolition to existing structures including removal of ACM.
Pingelly Recreation and Cultural Centre
- Client Shire of Pingelly
- Architect Iredale Pederson Hook Architects and Advanced Timber Concepts Studio
- Location Pingelly
- Project Brief The facility is the first all-timber civic structure built in Western Australia since 1942. The cladding, flooring and decking are made from locally grown Eucalyptus muelleriana. Which was used to construct a 5,470m2 facility for sporting, recreation, and cultural purposes, the building has a 2,700 m2 floor space and consists of four primary areas:
1. Community Centre with rooms, hall, office and foyer, bar, commercial kitchen, ablutions, storage, and a loading dock.
2. Sports hall with change rooms and commentary box.
3. Gym, ablutions, a meeting / social area.
4. Covered area with storage.
The building structure consists of engineered timber framed construction being the first of its kind in WA with the sports hall having timber sprung flooring. A New fire service including fire pumps and tanks was installed. This project was completed adjacent to the occupied town sports oval.
Awards Won
- Architecture of Necessity 2019 Sweden.
- 2019 World Architecture Festival
- Best Use of Certified Timber
- Winner of Innovative Structural Design category in the 2019 Australian Timber Design Awards
Serpentine Bureau of Meteorology
- Client Commonwealth of Australia - Bureau of Meteorology
- Architect GHD Pty Ltd
- Location Serpentine Airfield WA
- Project Brief Demolition of old weather tower and erection of a new S Band Doppler Radar tower. located on a active airfield with tight access road to the tower, were all considerations for this project
Esperance Indoor Sports Stadium
- Client Shire of Esperance
- Architect Wells Building Designers & Consultants
- Location Esperance Town Centre
- Project BriefCommencing in 2019 and consisted of pouring 4407 m2 of concrete floor area, with 3,570 m2 of the concrete to very precise levels for Grade A timber sports flooring installation. Onsite, 48 Concrete Tilt Panels were formed and poured with block-outs and conduits pre-installed. Removal of trees from entry road to site required for construction. New BMSB to interface with existing SMSB and other buildings on site. New underground services including carpark lighting, pathway lighting & sports lighting. Works completed within the occupied site. New carparks with bitumen, kerbing and line marking. Long lead time items from overseas (3 months for some items) required. Sime completed this project on time and within budget with the adjustments to the contract included.
Gove Airport Temporary Radar
- Client Commonwealth of Australia - Bureau of Meteorology
- Architect GHD Pty Ltd
- Location Gove NT
- Project Brief This project involves the supply and installation of concrete footings and structural steel for an interim near-earth satellite tower. A critical component of the project includes a 40m³ pour for the tower footing, as well as structural steel work to support the radar dome and radar installation. The project is located near the Rio Tinto bauxite mine site, an active airport, and must adhere to both mine site criteria and aviation safety regulations. The completion of this project was essential before the cyclone season.
Dampier Interim Radar Facility
- Client Commonwealth of Australia - Bureau of Meteorology
- Architect GHD Pty Ltd
- Location Dampier WA
- Project Brief Supply and installation of concrete footings (with the tower footing alone a 40m3 pour) along with structural steel for the interim near-earth satellite tower structure which also included assisting with the radar dome and radar installation. The completion date of the project critical for cyclone season, located on a Rio Tinto site conforming to mine site criteria with the access road gradient of nearly 20%, were all considerations for this project. Electrical installation included rock drilling for earth stake placement. The structural steel tower fabrication was expedited to meet the deadline for construction. This project was completed in 5 weeks on site - on time and without incident.
Main Roads WA New Regional Office
- Client Department of Finance / MainRoads WA
- Architect TAG Architects
- Location Northam WA
- Project Brief Consisted of 3 separable Portions - all works completed on occupied site. Removal and relocation of services and existing transportable buildings for temporary office space during construction for the client. Demolition and removal of 12 existing structures including the existing brick office complex. Installation of new site services including, upgrade to new SMSB and electrical services, new fire lines, water services and sewer installation. The construction of a new single storey office building requiring a high level of detail to interior finishes complete with new southern carpark & landscape irrigation works. Removal of 230 meters of asbestos fire line pipework under our Asbestos removal licence. Establish a northern car parking area. Create stormwater retention basins, including diversion of stormwater drainage & supply/installation of soft landscaping to all areas including the southern portion of ‘Separable Portion 2’ works. The project was voted the winner of the Ross Chisholm & Gil Nicol Award for Commercial Architecture.
Flinders Estate Stage 4
- Client Shire of Esperance
- Architect Stantec
- Location Esperance WA
- Project Brief Construction of 29 block subdivision close to the beach in the sought after Bandy Creek suburb.Project Scope of Works: Installation of Deep sewer, Paving to road entries, Concrete bond beams, pram ramps and kerbs, Stormwater services, Hot mix new interior roads, Installation of potable cold water and power services, Civil/site works and proof rolling of existing site
Esperance Age Care Facility
- Client Commonwealth of Australia - my aged care
- Architect
- Location Esperance Town Centre
- Project BriefThe existing facility increased capacity with the construction of a new 35-bedroom wing. Each bedroom had a compliant ensuite. The construction type was double brick masonry with engineered roof trusses. The aged care Facility had a high degree of complexity and is not limited to fire panels connected to sprinkler and alarm systems.
Carnarvon Community College Stage 1
- Client Building Management and Works
- Architect Armstrong Parkin Architects
- Location Carnarvon WA
- Project Brief Construction of structural steel and brick classroom blocks at Carnarvon College. The works included early childhood block, teaching block, dental therapy and oval. The works incorporated the connection of a deep sewer which required deep excavation and dewatering.
Narrogin Health Service Helicopter Landing Pad
- Client Department of Finance / WACHS
- Architect Silver Thomas Hanley Architecture
- Location Narrogin WA
- Project Brief Complete earthworks and modify existing services in fully operational hospital grounds to facilitate the construction of a concrete helicopter pad. A high degree of concrete finish and accuracy was required to meet helicopter landing specifications. Specialised landing lights, recessed into the concrete along with specialised surface coatings and line markings were required for the project to meet CASA requirements. Limestone retaining was installed for the pad along with new concrete pathways including a new hot mix access road formed for the project. The existing bullet-type LGP gas tanks adjacent to the helicopter pad had a new fence installed to protect them. A high degree of site management and liaising with WACHS ensured safety for hospital staff and patients and led to the successful outcome of this project. Completed during the start of the COVID 19 epidemic this project was completed on time with minimal disturbance to the fully operational hospital.
Halls Creek Bureau of Meteorology
- Client Commonwealth of Australia - Bureau of Meteorology
- Architect GHD Pty Ltd
- Location Halls Creek WA
- Project Brief Construction of a new equipment shelter slab and upgrading weather radar The works included construction of a 100k road to access the site, all civil works including the equipment shelter slab, associated services, rock swale and perimeter fencing of Bureau of Meteorology site.
Narrogin SHS Performing Arts Centre
- Client Dept of Finance on behalf of the Minister for Works
- Architect Gresley Abas Architects
- Location Narrogin
- Project Brief This project comprises new facilities at Narrogin Senior High School. Construction of contemporary learning spaces for the areas of Performing Arts, Music and a new administration building. Elements included: suspended concrete slabs, curved brick walls, danpalon roof glazing and retractable tiered seating. Class 2 demolition within the occupied site was required, including removal of ACM.
Narrogin District Trade Training Centre
- Client Dept of Finance on behalf of the Minister for Works
- Architect Gresley Abas Architects
- Location Narrogin
- Project Brief This project comprises three trade training facilities across two occupied campuses (Narrogin SHS and Narrogin Agricultural College). Forming the new trade training centre for Narrogin, the buildings include Hospitality, Shearing and Building and Construction Training Centres, which included the construction of a commercial grade kitchen, attached dining hall and amenities. Class 2 demolition of an existing structure was also required, including removal of ACM.
Esperance Residential College Additions
- Client Dept of Finance on behalf of the Minister for Works
- Architect HASSELL Ltd
- Location Esperance
- Project Brief Completed within an occupied site, the project scope included demolition of the existing commercial kitchen and dormitories and the construction of new facilities including student dormitories, commercial kitchen, administration building and extensive landscaping. All works successfully completed with minimum disruption to the College.
Weather Watch Radar Replacement Kalgoorlie
- ClientCommonwealth of Australia - Bureau of Meteorology
- Architect GHD Pty Ltd
- Location Kalgoorlie WA
- Project Brief Earthworks & concrete construction for new weather watch radar tower. A deep void was discovered during earthworks and required Sime to work closely with GHD geotechnical engineers to safely cap with concrete and proceed with the project. Radar tower & equipment shelter footings were constructed with new electrical services integrated into the existing building. This project included modification to the existing BOM building once the new tower had been installed and the old radar removed. Sime completed this project on time and within budget with the adjustments to the contract included.
Main Roads Greater Southern Administration Complex
- Client Main Roads WA
- Architect Hassell Architects
- Location Albany
- Project Brief Located in the city of Albany, this structural steel and masonry building has been designed to achieve a 4.5 star energy rating and incorporates a host of Greenstar design initiatives which will reduce long term running costs and provide a more environmental sustainable building. Some of these include built-in natural ventilation, sun shading devices to block the northern sun, natural light via an internal courtyard, window glazing, rainwater tanks, motion sensor lighting and a mixed mode ventilation system.
Germanus Kent House
- Client Southern Cross Care
- Architect Woodhead
- Location Broome
- Project Brief Modern 56 bed aged care facility located in Broome which has four interconnecting wings. Steel frame structure cladded with Colorbond sheeting to conform to the regions existing architecture. The building was complex in nature due to mobility requirements and strict fire system design.
Building the Education Revolution Projects
- Client Building Management and Works
- Supervising Architect Grundmann Architects
- Location Esperance
- Project Brief Various structures built over eight school sites in the Esperance region. Most buildings were steel framed, masonry type construction including Libraries, music and art blocks and under cover areas. Extensive responsibility was placed on the builder for liaising with consultants and service providers within the areas of hydraulics, mechanical and electrical services.
McDonald's Family Restaurant
- Client McDonald's Australia Pty Ltd
- Architect Hindley & Associates Pty Ltd
- Location Esperance
- Project Brief Located in the CBD of Esperance, this building comprises structural steel and masonry construction. McDonald's Australia has a strict design criteria and a complex equipment scope of works. This project was built over a period of five months to an excellent standard.
Esperance Junior Campus
- Client Department of Housing and Works
- Architect Jones, Coulter, Young Architects & Urban Designers
- Location Esperance
- Project Brief Tilt up and structural steel construction in occupied school premises. Scope included major upgrades in reticulation of existing high school to deep sewer, natural gas and main fire services. All works successfully completed with minimum disruption to the school.
Noel White Pavilion Upgrade
- ClientShire of Esperance
- Architect Wells Building Designers & Consultants
- Location Esperance Town Centre
- Project Brief Situated at the Town’s sports grounds, public safety was a major consideration as this would remain open to the public. Demolition was required of the existing camper’s kitchen and the portico entry along with the replacement of 1000m2 of asbestos roof sheeting to be replaced with clip Lock sheeting. During renovations, it was noted some existing structural elements required replacing and so structural steelwork became part of the scope of works. Upgrade /Installation and connection of new services including Electrical switchboards, Mechanical Services, fire, water, gas & drainage services were installed. Existing concrete floors were topped with a new 110 mm concrete slab to provide a consistent floor level and meet structural requirements. New columns and steelwork for the new entry portico area were constructed and new internal walls were installed including services to all offices, meeting rooms, lockable stores, function room, and new campers’ kitchen. Due to COVID 19 and the number of people required at the camping overflow, the camper’s kitchen become critical, and SIME expedited its completion to be available to the public.
Wheatbelt Bureau of Meteorology
- ClientCommonwealth of Australia - Bureau of Meteorology
- ArchitectGHD Pty Ltd
- Location Newdegate, South Doodlakine and Watheroo
- Project BriefIn 2016 SIME successfully constructed 3 weather watch radars in the wheat belt area of WA. The Communities of Newdegate, Doodlakine and Watheroo welcomed the increased capacity to forecast weather events in their regions.
Esperance Trip Service Facility
- Client Australian Railway Group
- Architect Longrun Transport Developments
- Location Esperance
- Project Brief Constructed in the heart of an operational railway yard, providing a locomotive service and refuelling station to facilitate 1.2 million litres of fuel delivery per month. Specialised hydraulic services including an RO plant, oil, nitrate water and compressed air system were reticulated throughout the facility allowing express servicing for locomotives.
Esperance Senior High School Trade Training Centre
- Client Building Management and Works
- Architect Q3 Architecture
- Location Esperance
- Project Brief An exciting project for the community of Esperance, enhancing the secondary school's ability to train students in automotive trades. A large steel frame and masonry structure with specialised equipment including car hoists, spray booths and wheel alignment technology.
Esperance Bureau of Meteorology - Administration Building, Hogen Shelter and Gas Store
- Client Australian Government Bureau of Meteorology
- Architect GHD Pty Ltd
- Location Esperance
- Project Brief Demolition of existing Weather Bureau Station comprising office, amenities, radar dome tower and hydrogen store. Construction of new Weather Bureau office, including installation of a prototype radar dome tower, installation of a remotely operated hydrogen weather balloon station complete with hydrogen store and installation of VAU units and backup power generation system.
Esperance Education Precinct
- Client Department of Housing and Works
- Architect Bollig Design Group
- Location Esperance
- Project Brief Two storey, suspended counter lever slab type construction with raking wall structure. This multi facility TAFE building boasts lift access to second floor and involved a diverse range of architectural finishes. This project encompassed major renovations to integrate the new structure into existing buildings of the occupied school site.
Fenwick Cinema Complex
- Client Hazeltine Pty Ltd
- Architect Troppo Architects
- Location Esperance
- Project Brief This tilt up and structural steel building located in Esperance consists of three cinemas, business and retail precinct. This project presented onsite challenges in traffic management, working within the constraints of a small site and extensive use of cranes within tight radii. The project was completed on time and within budget with no LTIs.
Elders Office and Warehouse
- Client College Investments & Circle Valley Farms
- Architect n/a
- Location Esperance
- Project Brief A design and construct, concrete panel and structural steel building, located in Esperance. The design scope featured an open plan reception and office area as well as a merchandise section which included a large chemical storage area. The warehouse had to meet strict fire regulations and incorporate systems to contain hazardous chemical spills.
Sime Building and Construction's Head Office
- Client Sime Building and Construction
- Architect Paradigm Architects
- Location Esperance
- Project Brief Working within the constraints of a relatively small site, this concrete pre-cast panel, steel structure incorporates a fully glazed circular facade capturing stunning views of the Esperance Bay. Paradigm worked with Sime in designing the interiors using intriguing features and specified an eclectic range of furniture and superior products, contributing to the overall appeal of the building.
Shire of Dundas Administration Building
- Client Shire of Dundas
- Architect Woodhead
- Location Norseman
- Project Brief Sime appreciated being a part of this exciting project for the Shire of Dundas which featured Shire offices and chambers. This project also included a tele centre for the community of Norseman. The building was constructed of structural steel with an assortment of exterior wall cladding finishes and feature stonework quarried in the region, providing a transition from modern to the existing architecture.

