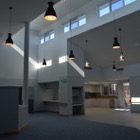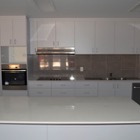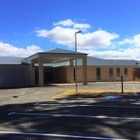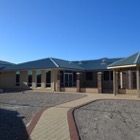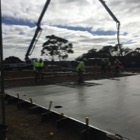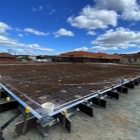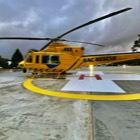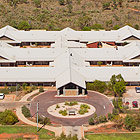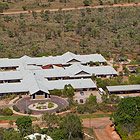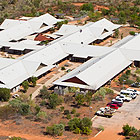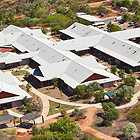Sime Building and Construction was established in late 1990 with a vision to become a progressive construction company committed to delivering quality outcomes, on time and within budget.
Our genesis was in high volume private sector residential and multiple unit developments. We then branched into government housing and commercial contracts for both government and private clients.
We expanded our operations cautiously, employing highly experienced and committed management to train our growing workforce and to develop best practice through excellent management systems - in turn earning Sime a reputation as a solid contender for commercial projects throughout Western Australia.
Our contracting heritage is absolute and acknowledged by the stakeholders of more than 200 projects in the residential and commercial construction sectors.
Click to enlarge images of our most recent commercial projects...

Esperance Age Care Facility
- Client Commonwealth of Australia - my aged care
- Architect
- Location Esperance Town Centre
- Project BriefThe existing facility increased capacity with the construction of a new 35-bedroom wing. Each bedroom had a compliant ensuite. The construction type was double brick masonry with engineered roof trusses. The aged care Facility had a high degree of complexity and is not limited to fire panels connected to sprinkler and alarm systems.
Narrogin Health Service Helicopter Landing Pad
- Client Department of Finance / WACHS
- Architect Silver Thomas Hanley Architecture
- Location Narrogin WA
- Project Brief Complete earthworks and modify existing services in fully operational hospital grounds to facilitate the construction of a concrete helicopter pad. A high degree of concrete finish and accuracy was required to meet helicopter landing specifications. Specialised landing lights, recessed into the concrete along with specialised surface coatings and line markings were required for the project to meet CASA requirements. Limestone retaining was installed for the pad along with new concrete pathways including a new hot mix access road formed for the project. The existing bullet-type LGP gas tanks adjacent to the helicopter pad had a new fence installed to protect them. A high degree of site management and liaising with WACHS ensured safety for hospital staff and patients and led to the successful outcome of this project. Completed during the start of the COVID 19 epidemic this project was completed on time with minimal disturbance to the fully operational hospital.
Germanus Kent House
- Client Southern Cross Care
- Architect Woodhead
- Location Broome
- Project Brief Modern 56 bed aged care facility located in Broome which has four interconnecting wings. Steel frame structure cladded with Colorbond sheeting to conform to the regions existing architecture. The building was complex in nature due to mobility requirements and strict fire system design.

